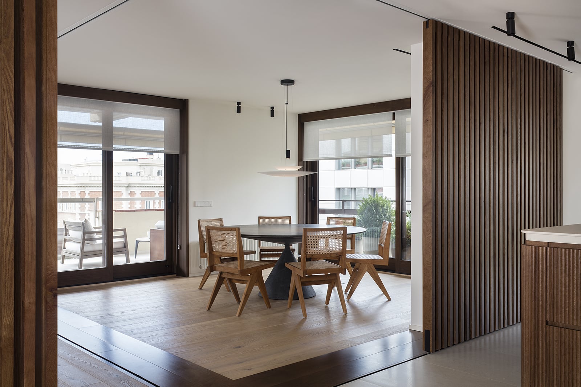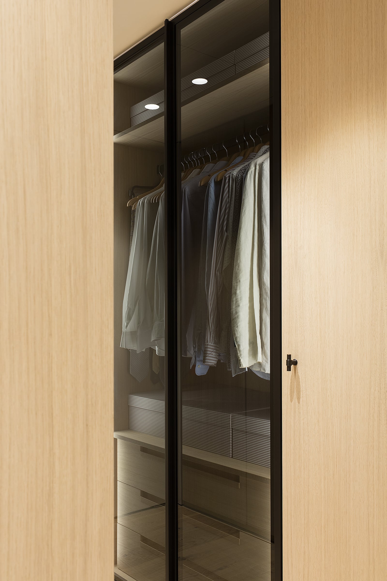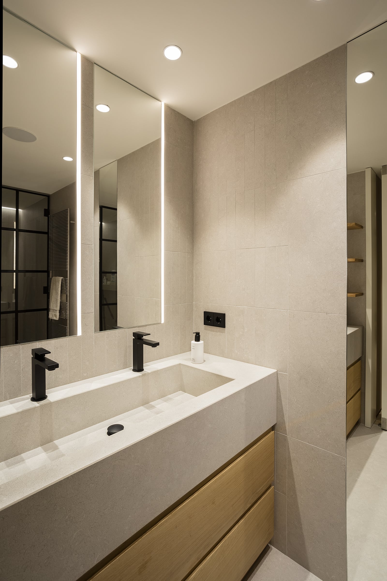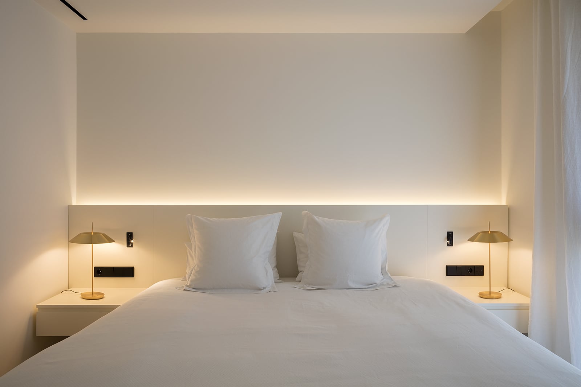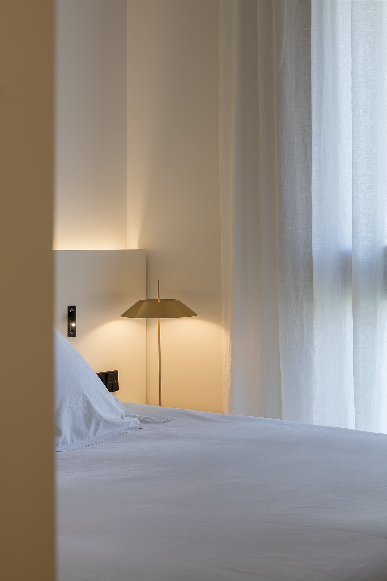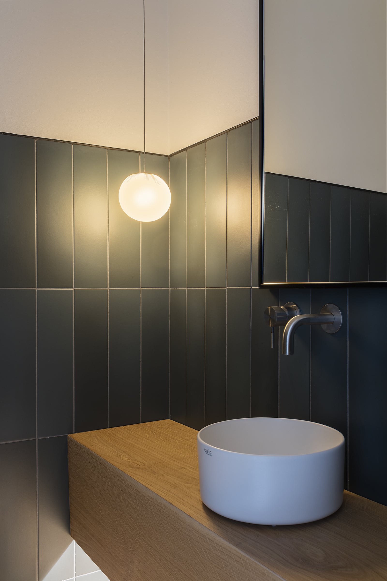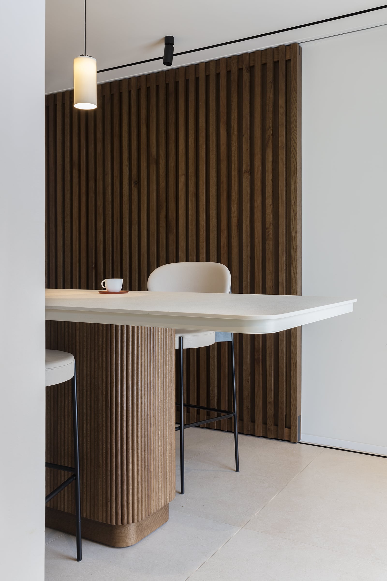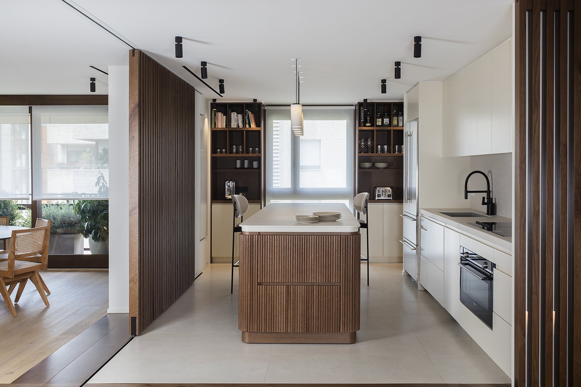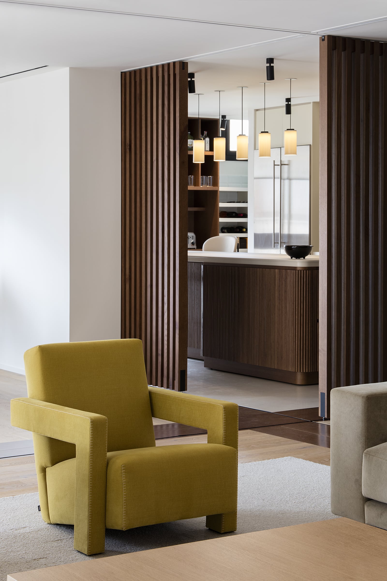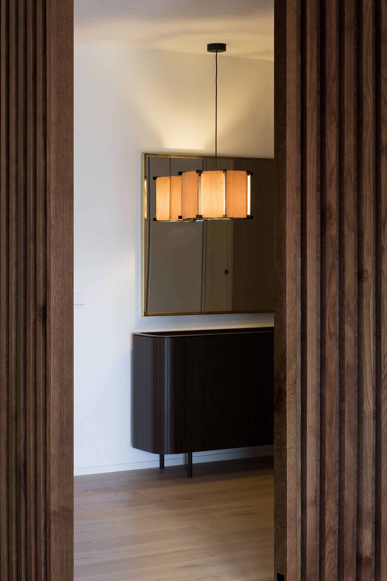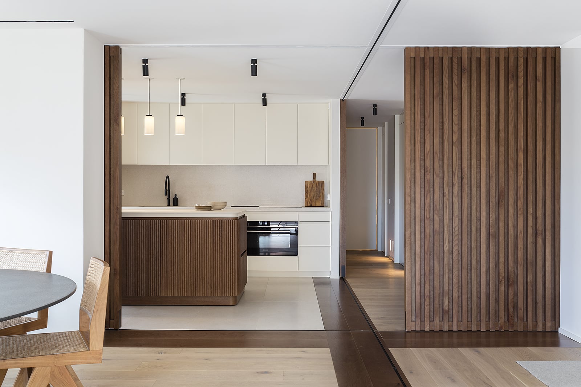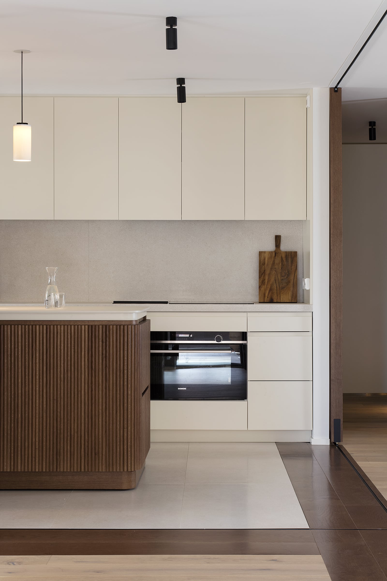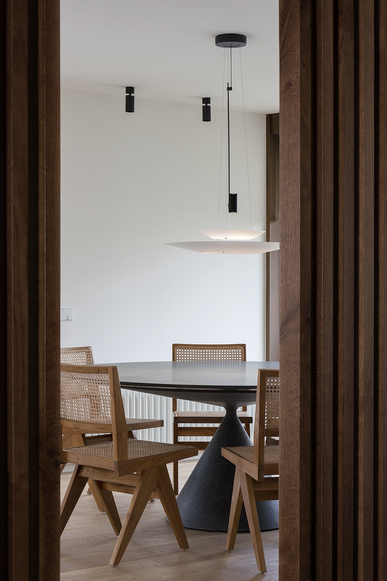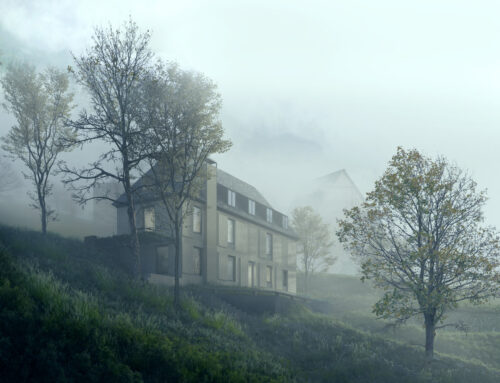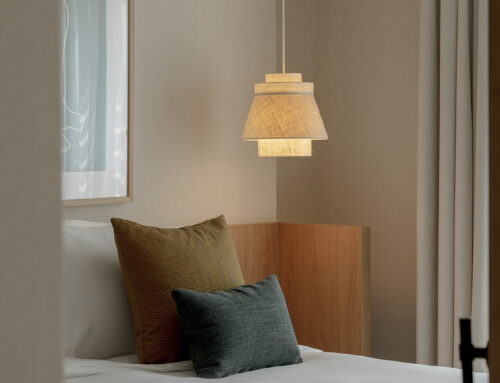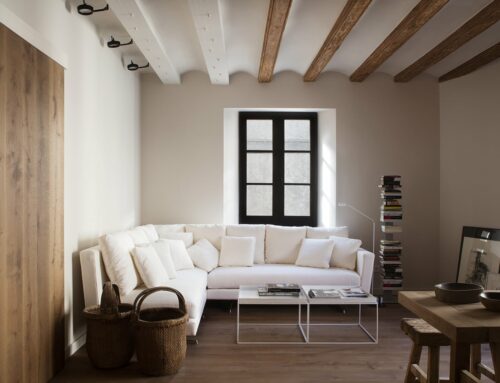Ductile house
Barcelona
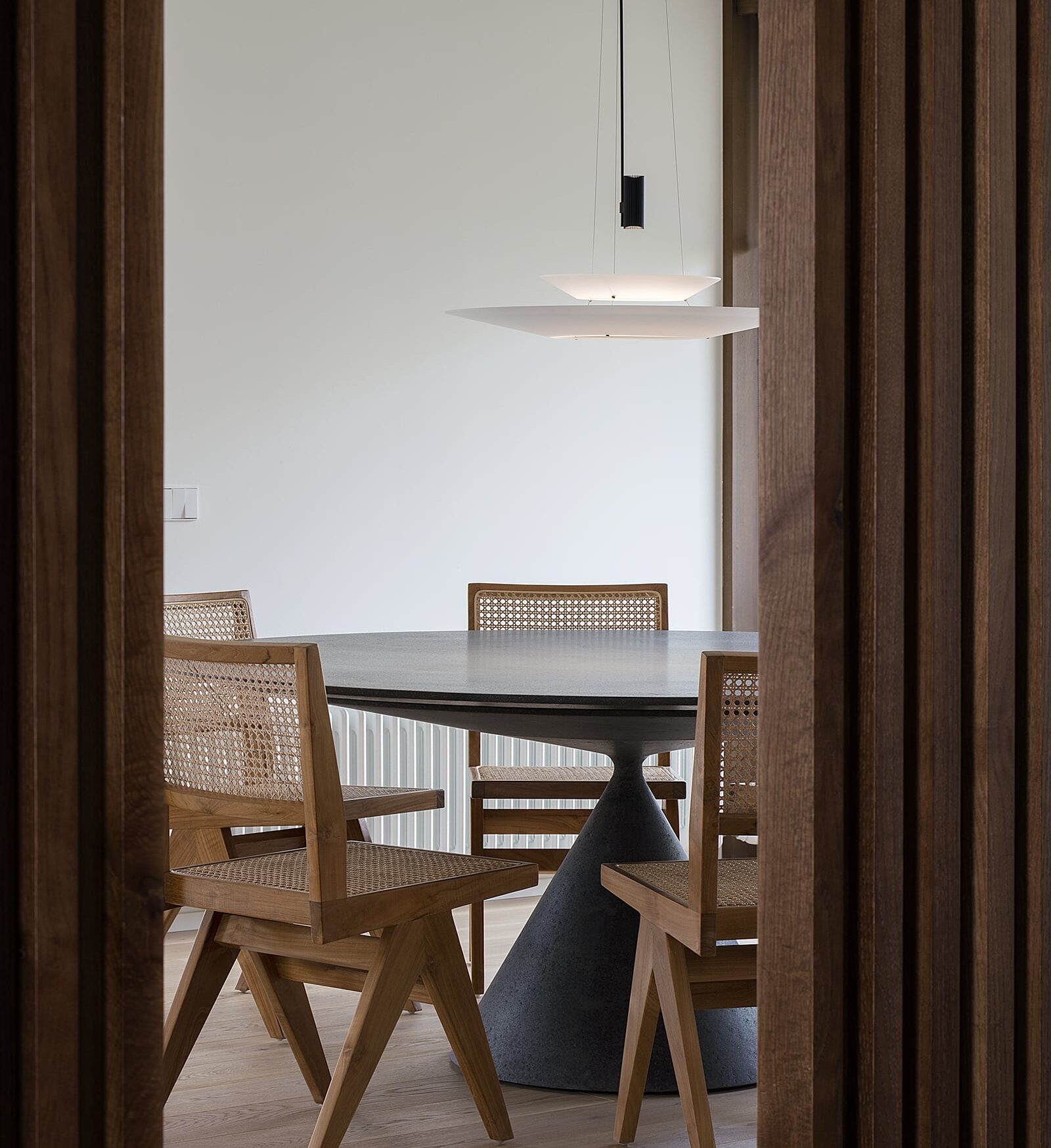
For a flexible lifestyle
This private dwelling, located on Ganduxer street, has a total surface area of 200m2 distributed in: a master bedroom with ensuite, three children’s bedrooms, one with ensuite and two others with a shared bathroom, a spare room with ensuite, a guest bathroom, a semi-open kitchen, a semi-open living-dining room, and an L-shaped terrace that connects to the living-dining room.
The aim of the architecture and interior design project was to achieve versatility in the use of spaces so that common areas could be connected with each other and the rest of the house while also remaining independent.
We achieved this by creating a partition in the form of a central cross that demarcates the four main spaces. A system of sliding rails, with an appearance that can offer various degrees of transparency, allows users to open and close the spaces based on the different uses.
The design was inspired in the original architecture of the building. We reinterpreted the language of the time period by using materials, layout solutions, bathroom finishes, and furniture design.
What stands out is the use of noble materials, sophisticated details, indirect lighting, latticework, integrated sound installation, a gas chimney, and quality furniture that is accentuated against a white chromatic base that contrasts with the wood finishes used on the flooring and carpentry work.
