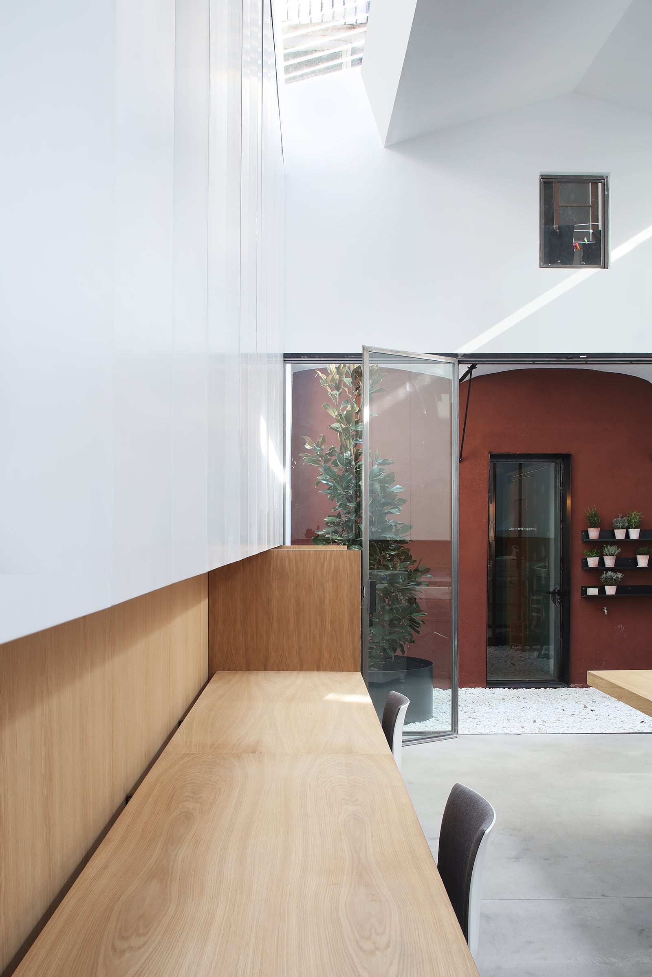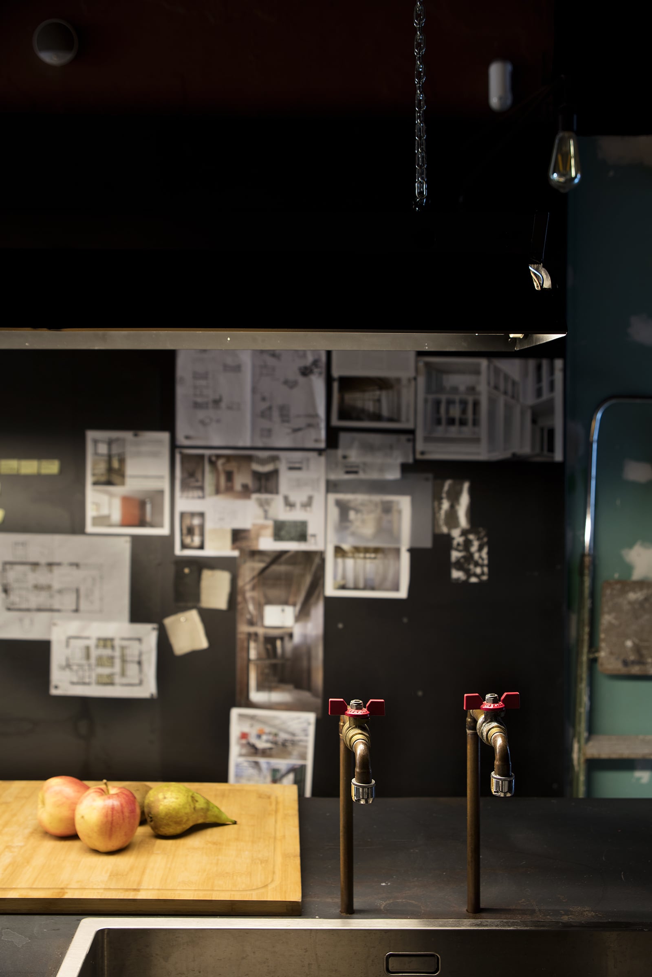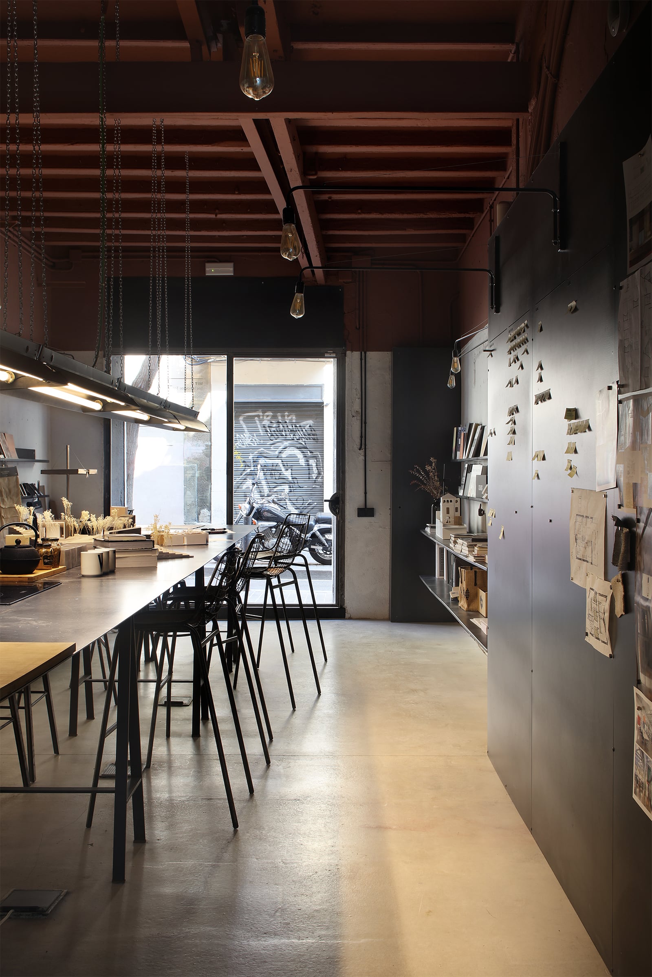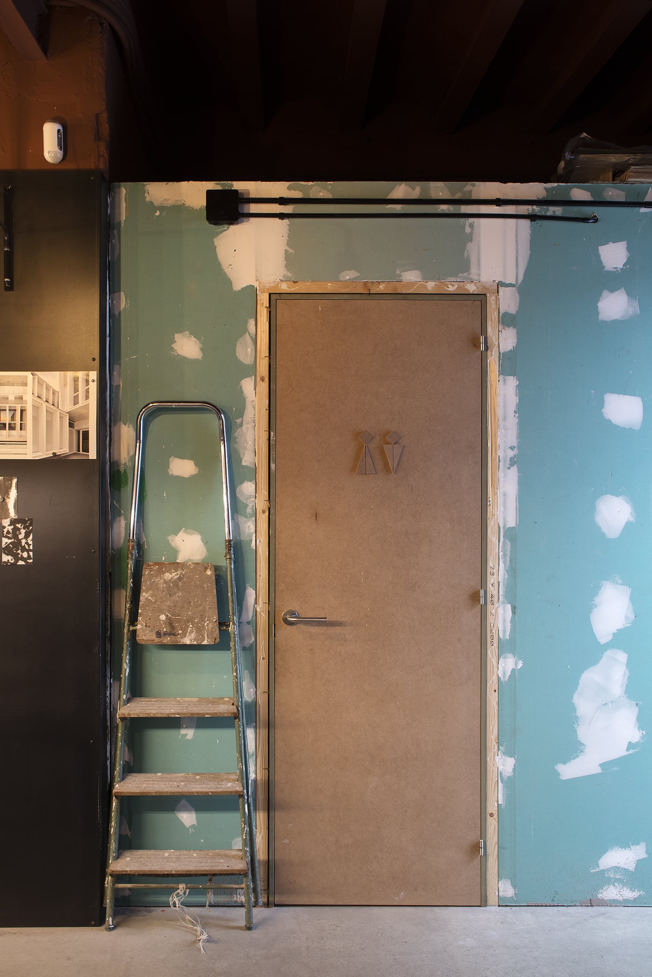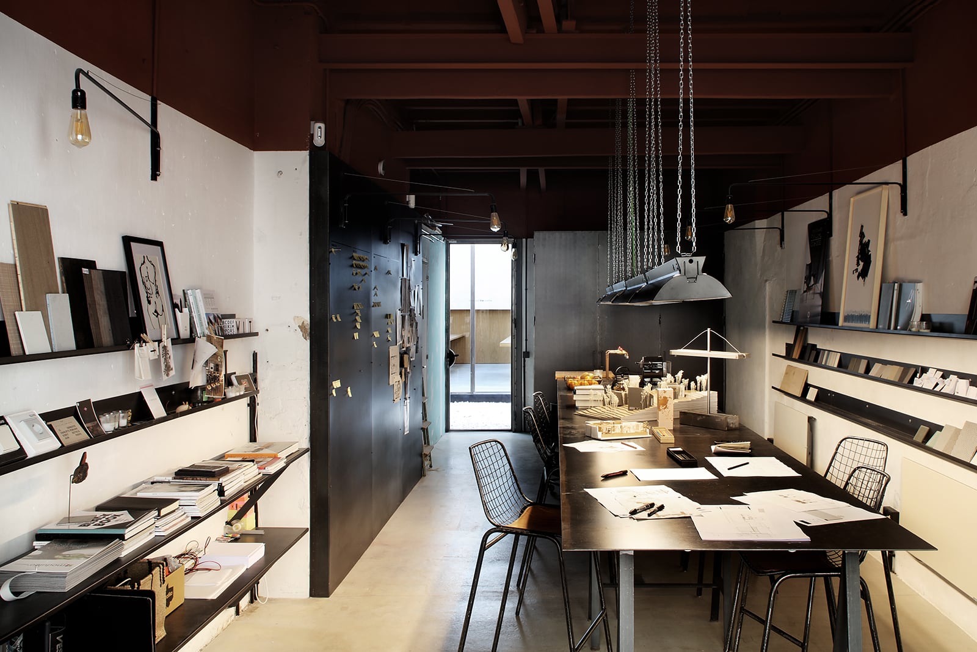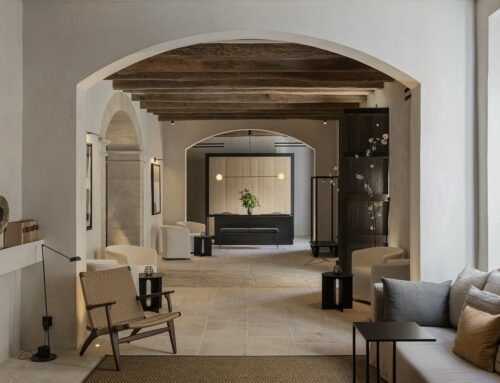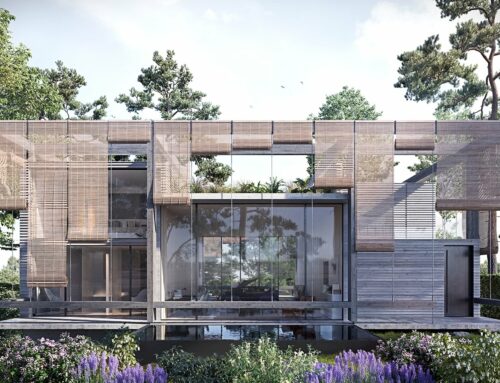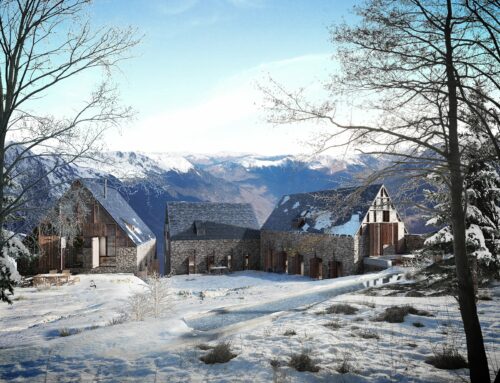Where WIT happens
Barcelona
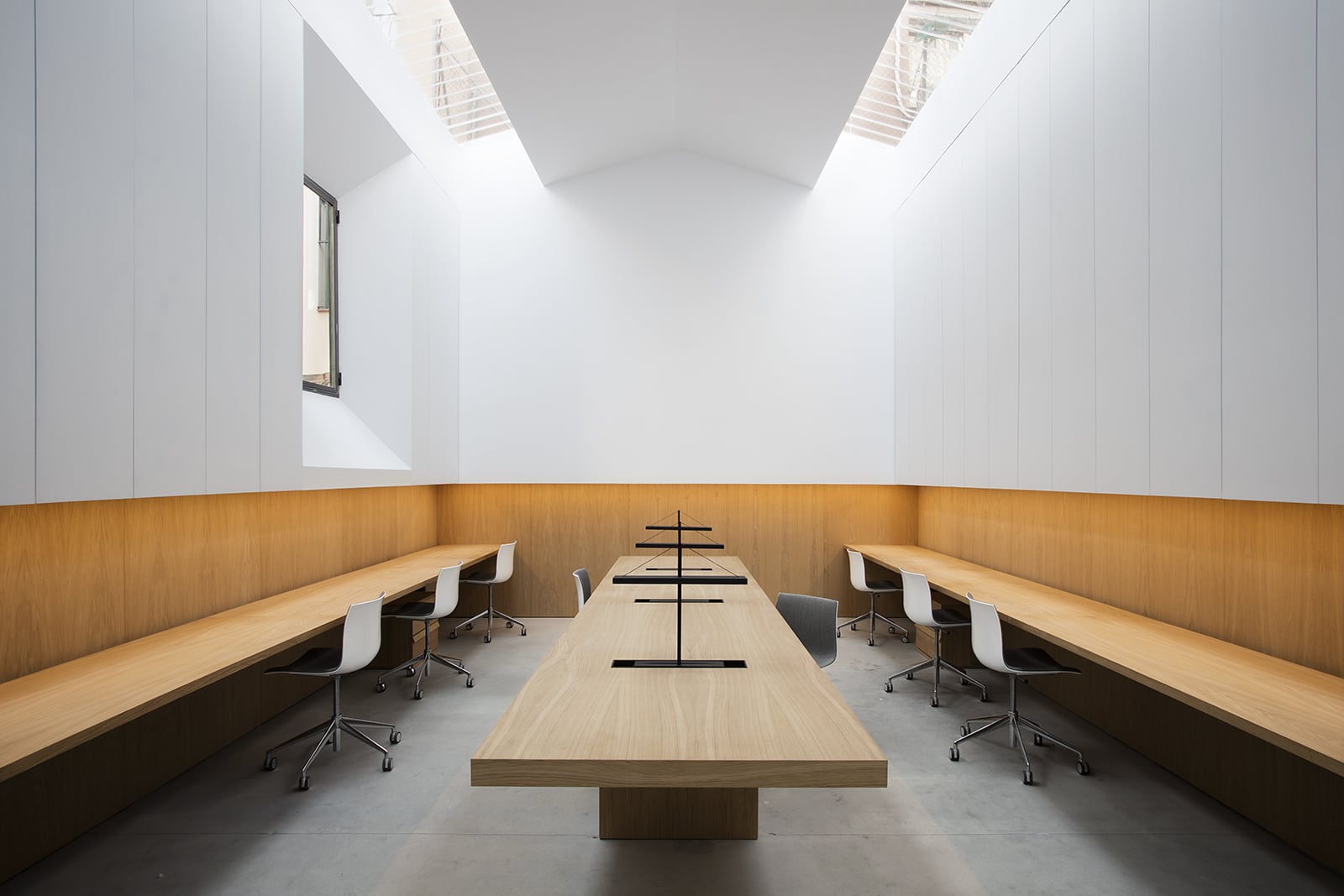
WIT studio, between laboratory and workshop
Taking on the Passatge Batlló project, we were faced with two main challenges. On the one hand, we were looking for a space designed like a laboratory/workshop where prototypes, models and samples could be built, displayed and stored. In other words, a space that highly encourages creativity. On the other hand, we needed a simple, elegant and sober space where we could sketch technical drawings and where brainstorming sessions from the laboratory could materialise into reality.
The large central table is positioned in such a way as to invite both visitors and creators to submerge themselves in each project and take part in the process which starts with an idea in the lab and ends with a complete technical project ready to be constructed. The designs are streamlined, optimised and fine-tuned in the office. The well-organised interiors, with linear shapes and zenith lighting, and the large glass access, designed from the floor to the ceiling, added to the white of the walls and the wood of the tables and work stations create an introspective and austere environment ideal for working and bringing ideas to life.
The result is two spaces based on opposites that involve people mentally and physically and which define us as a studio.
Photo by Meritxell Arjalaguer.
