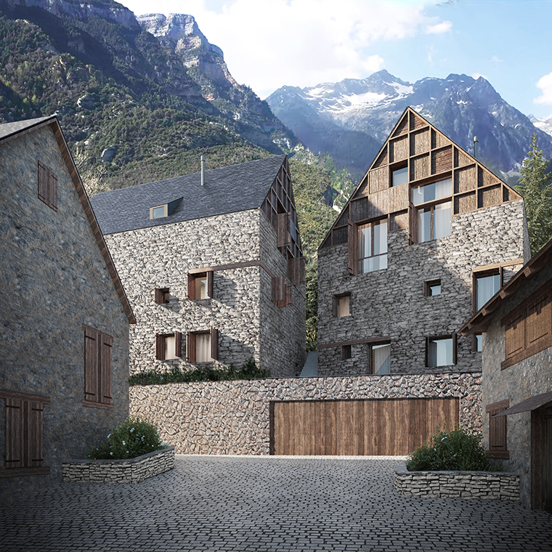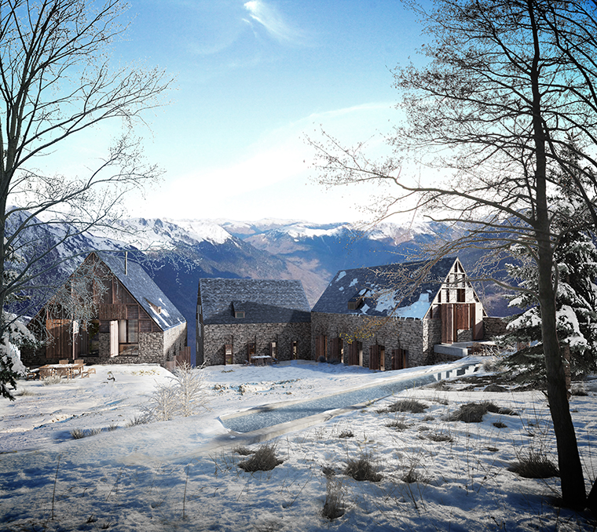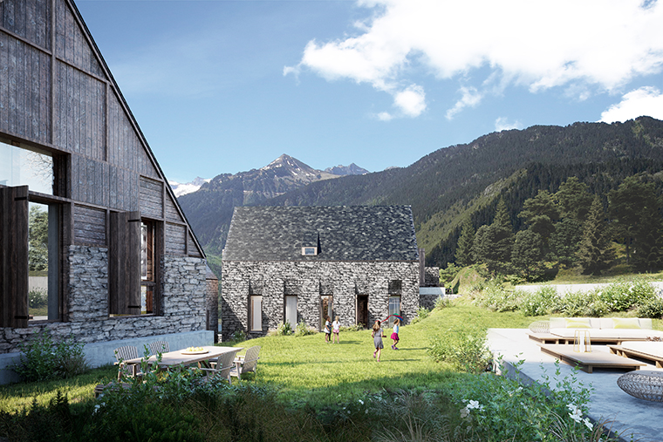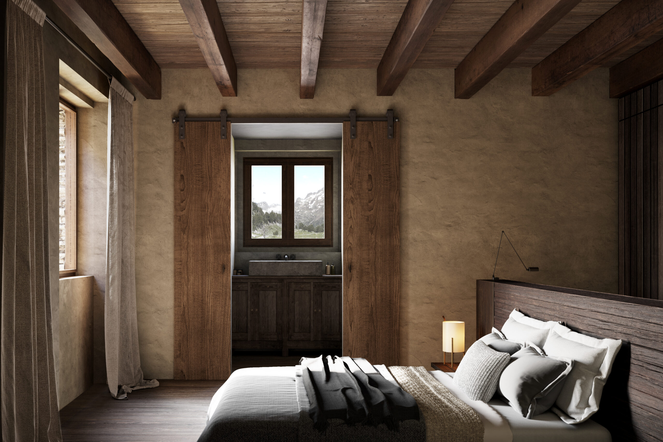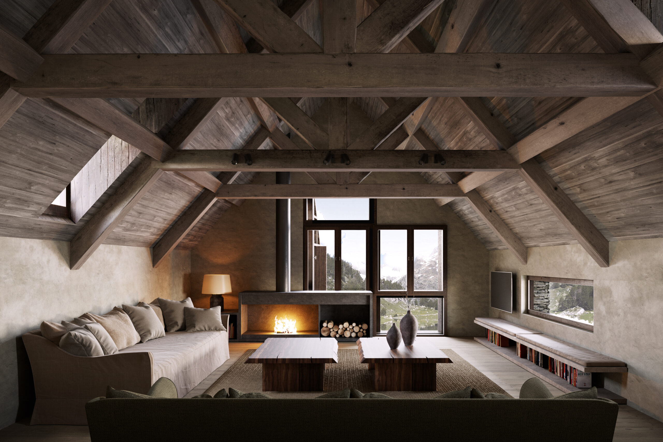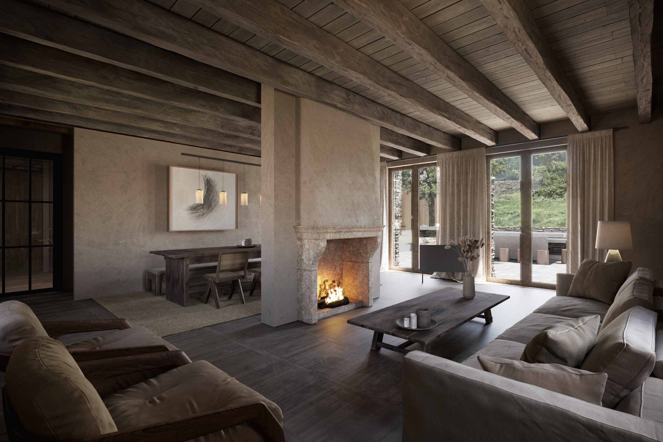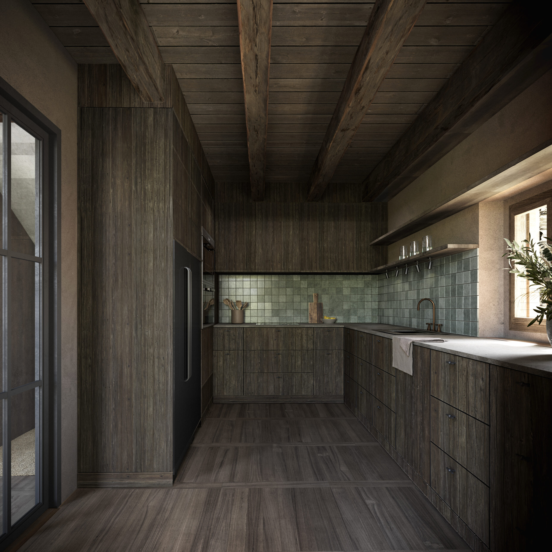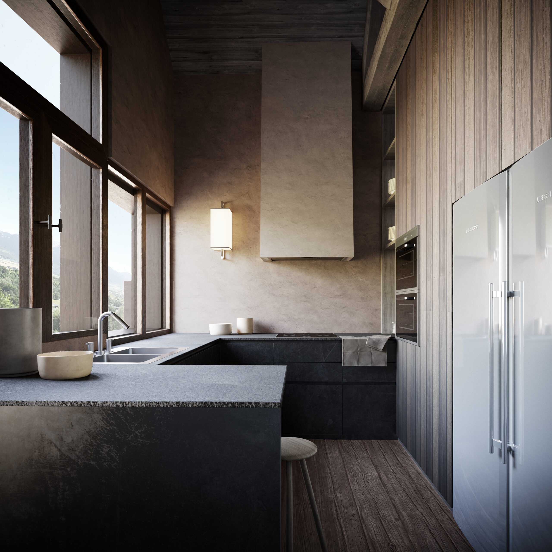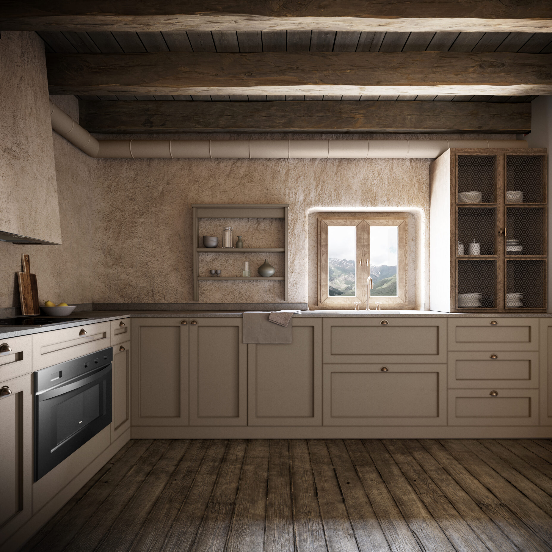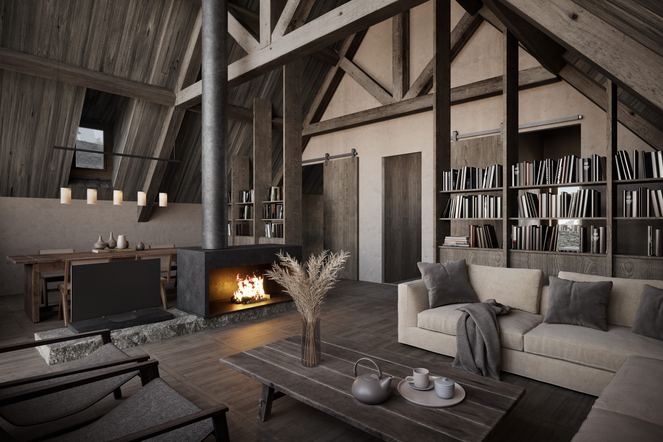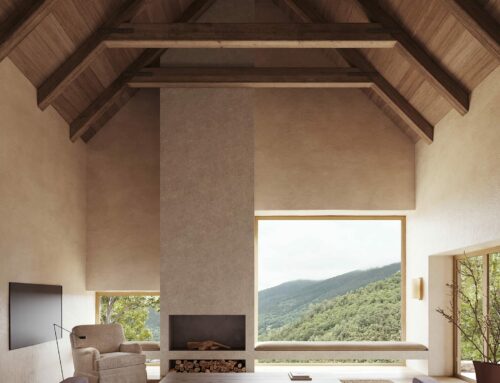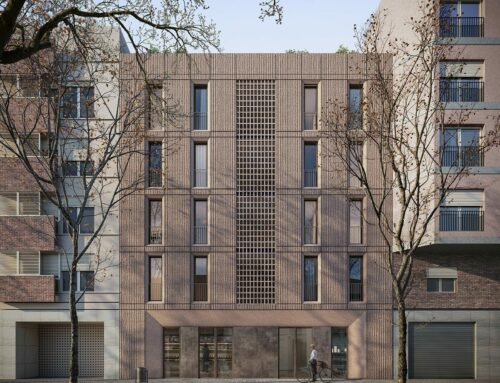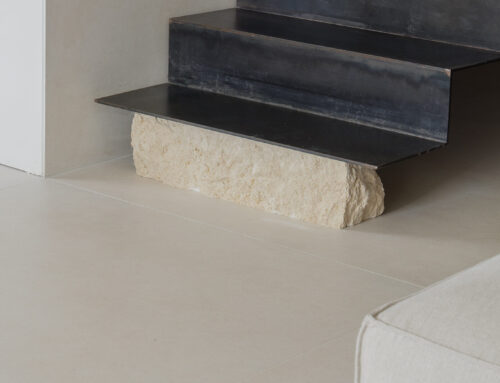Eth coto de Auviatge houses
Val d’Aran
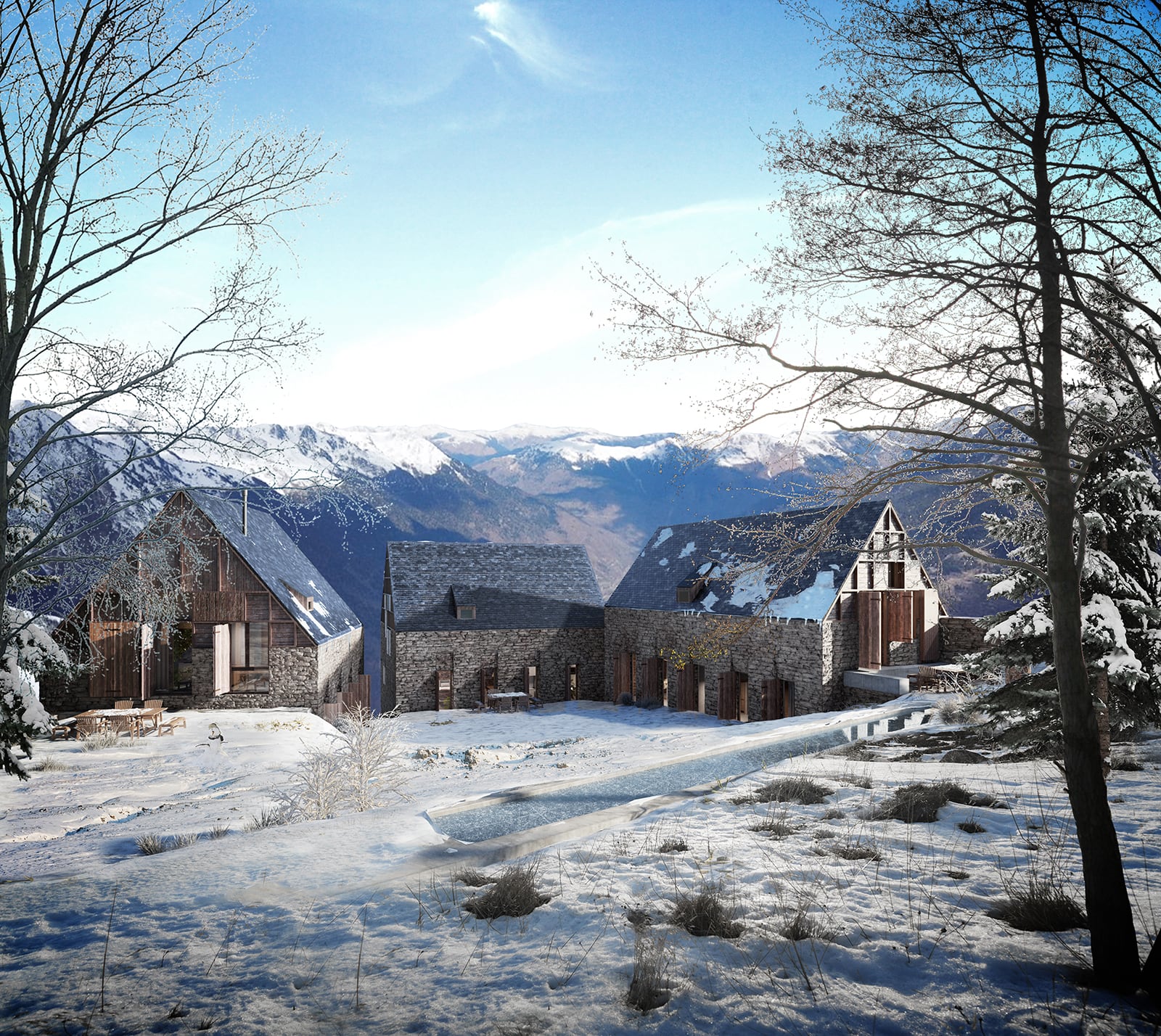
Auviatge in the Pyrenees, tradition from a modern perspective
This complex, intended for family living and located in a village in the Pyrenees, was our starting point for developing a project comprised of three dwellings around a common architectural discourse yet with enough flexibility to adapt to three different family types. After thorough research of local traditional architecture and its organic growth articulated around the historic farms, we decided to position the three buildings in the shape of a U. In the Aran Valley, this configuration is called auviatge, a main house with its annexes for use as a corral, barn, etc.
In addition to positioning the houses in this way, there was a clear inspiration in the past when it came to selecting materials: stone, wood, slate. We managed to achieve a perception of the dwellings from the exterior similar to the way it was traditionally. Openings are limited to convey a solid and compact appearance in which solidity prevails over hollowness.
To the same extent, we ensured that ideas, designs and solutions aligned with traditional processes but from a modern approach. For example, to avoid a completely glass façade, emphasis was placed on a wood gable made from wood panels designed in the shape of a grid to evoke the ones used in traditional barns in the Aran Valley. Undoubtedly, these give personality to the building.
